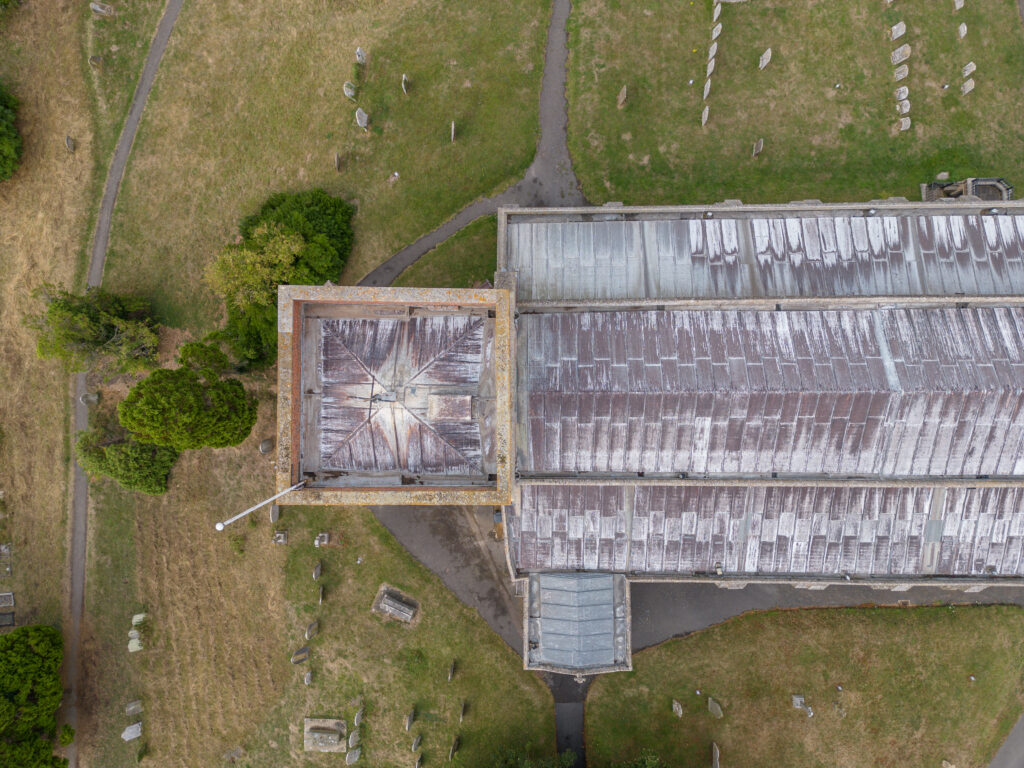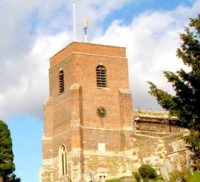| As with all buildings, the roof provides vital protection to the structure. At All Saints, we have had relatively few problems over the years but a vigilant watch has to be kept on its condition. There are two main structural elements in the roof, the wooden framework and the metal covering. | |
 At All Saints, the woodwork is mainly Oak, a strong and long lasting wood used extensively in older buildings. It has to be examined regularly to check that it has not shifted or warped, that there is no damp seeping in to the joints and that it is insect free. Also, much steel strengthening has been introduced over the years which can be seen from the ground and this has to be monitored as well. Inspections are undertaken every few years when the detail is closely examined, initially from the ground with binoculars, but close up, using scaffolding if problems are suspected. The last major inspection was in 2012 and no concerns were noted. |  The roof itself is a waterproof metallic cover to the wooden frame and rafters. It has been very well laid and while very few problems have occurred it is vital to the rest of the structure that no water penetrates. A constant watch is maintained for any signs of leakage. |

The unique paintwork on the ceiling over the nave (the main body of the church) needs a special watch. It was last renovated in 1746, perhaps not as authentically as would be required now, but it may need attention in a few years time. The Lady Chapel also has rafters painted in the same style.



