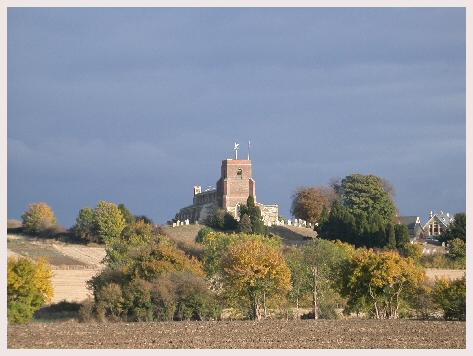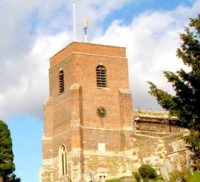All Saints’ Church stands on a hill formed from a dome of chalk rising up through the surrounding clay. It seems likely that some sort of structure has been on the hill from very early times, possibly some sort of fortified structure or lookout tower.

Its very prominence makes it almost inevitable that a church would have been built here even, quite possibly, a pagan temple even though, at the time, a church would not normally have been built on pagan ground.
The church is built of coursed ironstone, an iron rich sandstone with a mineral giving a greenish colour which darkens to brown on exposure to light. Known as greensand, it comes from the Greensand Ridge, to the north of the village, which extends across Bedfordshire.
Apart from the names of the incumbents (in an almost unbroken line from 1220 to the present), very little detail is known but it is possible to get an outline of the main story.
The inside the church gives an immediate sense of space and light. The nave is 90 feet long and 52 feet wide, and, at 70 feet, is very high for its period. It has two broad aisles and its two principal areas, the chancel and the nave are separated by a rood screen. There was probably a rood loft or beam holding an image of the crucifixion over the screen. An entrance to the loft can be seen in the wall at the north end of the screen. The structure you see is very little changed from 1400.
The early history Although there are some references to a church dedicated by St Birinus (who died on 3 December 649) no verifiable records exist. The church was probably founded by Bishop ETHERIC (Aethelric) who developed it under the rule of Ramsey Abbey to become the largest and most influential in the area. The church remained in Ramsey’s possession until 1536 (the Dissolution of the Monasteries) when it passed to Trinity College Cambridge until 1927. It then passed to the Diocese of St Albans.
Ramsey Abbey built a large church on the hill. It was far larger than the village merited and by its size and location became a landmark and a ‘prestige’ edifice for Ramsey Abbey. By 1400 it had become a Collegiate church with 6-8 priests who served the surrounding parishes. They lived in a brotherhood house (possibly the house below the church to the east). It was used for worship and had a crypt possibly to house a holy relic. No records exist to say what the relic could have been.
This original Saxon church was replaced during the 13th century by a large Norman church. The actual shape and size of earlier Saxon church is not known – no pictures or descriptions exist but there is still some evidence cited on an architects drawing of 1896 of the original Saxon stonework at the west end and in the core of some of the chancel arches. It has a crypt but there is a mystery as to when it was built and for what purpose. It may have been to house a relic but the dating is doubtful. It may have been dug when the Norman church was built for structural reasons – but no-one is really sure.
Almost immediately, the newly built Norman church became unstable and needed extensive rebuilding and toward the end of the 1290s the building of the present structure was started. Although outbreaks of the Black Death would have disrupted building, it was finished in about 1370. Other problems seem to have arisen. Work on the chancel proceeded normally; the clergy were responsible for that area; but it was necessary in 1333 for the Bishop of Lincoln to order the parishioners to pay for the completion of the repair of the nave roof.
However, there was yet another major problem with the structure towards the end of building. The east wall collapsed in 1360 and was rebuilt by 1400 by Canon Mathew de Asscheton whose brass can be seen in the side chapel by the organ.
Because there is no significant architectural reference to the original church, we now have a unique edifice, built in the Decorated style, which has changed very little from the original.
The church you see now is little altered from the rebuilt C14 building – mainly repairs rather than modification. Over the years the stone has been damaged and eroded by the weather, a relatively small amount of graffiti, and masonry bees! The Victorian repairs, while sometimes controversial, have at least enabled the building to survive.
The porch is part of the 1370 structure and originally had two stories. The upper storey was a ‘muniment‘ room where the documents proving title to the Church were kept. Inside the porch one can still see the door and the remains of the steps which went up to the second story.
The tower was originally much taller but it was blown down in a major storm in 1701 and rebuilt in its present form by 1750 (at a cost of some £2000). There is a stone plaque in the tower commemorating the rebuilding.
The clock in the tower dates from 1839 and cost £60 to build and install.
Work continues to maintain the fabric of the church and to improve the facilities. In 2007 a new kitchen and toilet were installed in the bell tower. 2009 saw major work on the exterior and the upper windows on the south side and in 2013 the Lady Chapel was renovated with major repairs to the stonework of the window. Plans are being developed to install a more efficient heating system.
At nearly 1000 years old, the building is still performing its function as a Parish Church. We hope it will continue for many generations to come. Follow this link to the Funding page where you can see how various organisations and individuals help maintain the church.


